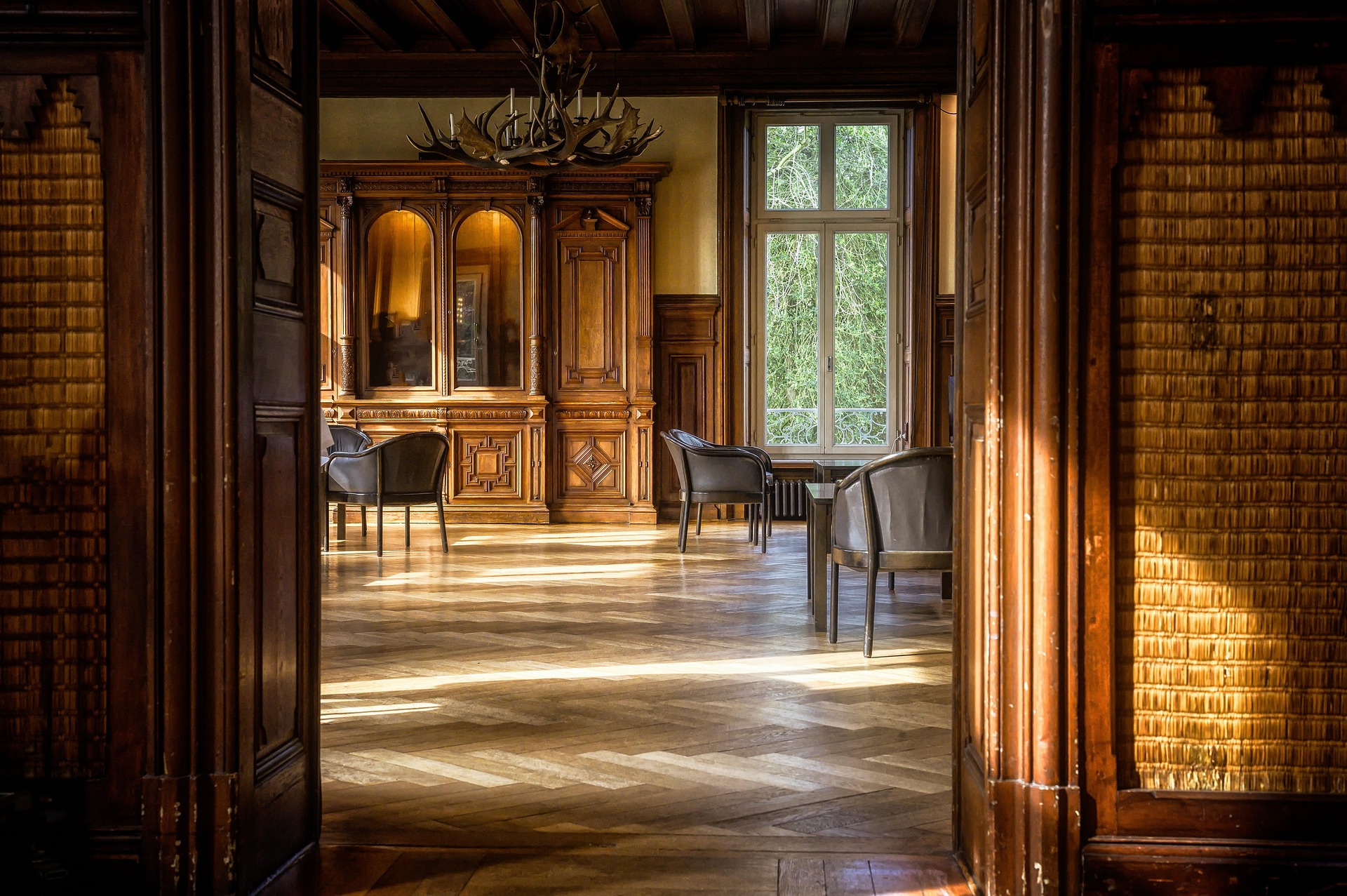Flipper Fails: The ‘Open Concept’ That’s Just… Open
Flipper Fails is a blog series that exposes the shortcuts and surface-level fixes often found in flipped homes—and how to spot them before you buy. Because what looks good on the surface doesn’t always hold up under inspection.
Open concept homes are in high demand—for good reason. When done right, they feel bright, modern, and inviting. But in the rush to impress, some flippers take a sledgehammer to every wall without thinking through the end result. The outcome? A wide, echoing space that feels more like a gymnasium than a home.
Real-World Examples
One recent flip featured a completely open main floor—but with no natural divisions between the living area, dining space, and kitchen. It left buyers wondering where to put furniture and how to create a sense of coziness or flow. Instead of feeling spacious, it just felt… confusing.
Why It Matters
Walls don’t just separate rooms—they help define purpose. Without them, you may lose storage, sound separation, and visual organization. An open layout that lacks balance can feel chaotic, especially for families or those who love entertaining.
Conclusion
Open concept should be about connection—not chaos. A smart design maintains flow and light while using elements like islands, furniture placement, or partial walls to subtly define each area.
Advice for Buyers
When viewing a flipped home, don’t be distracted by the size of the space alone. Imagine how you’d actually live in it. Does it offer flexibility and function? Look for layouts where openness enhances daily life—not complicates it.

 Facebook
Facebook
 X
X
 Pinterest
Pinterest
 Copy Link
Copy Link


