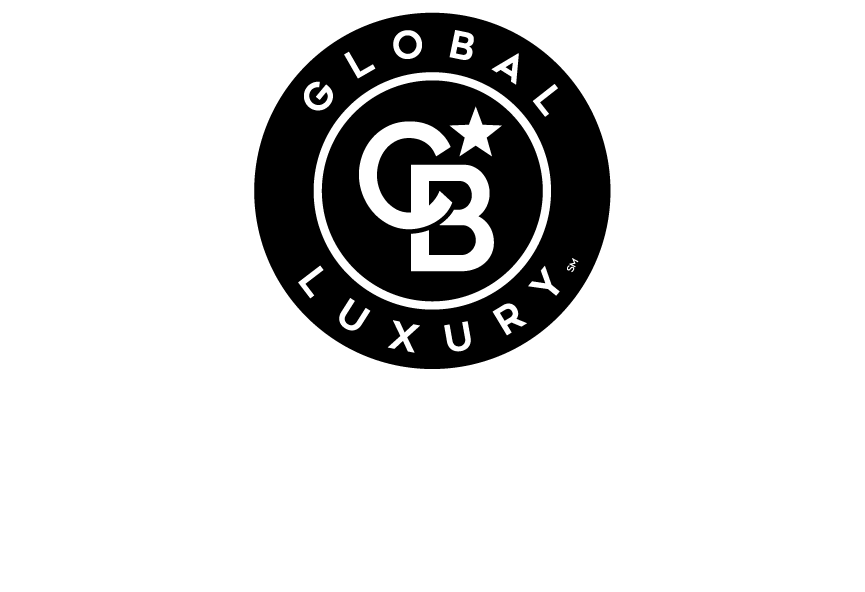


Listing Courtesy of: NTREIS / Coldwell Banker Realty / Flor Ivonne "Ivonne" Zambrano - Contact: 214-828-4300
4207 Allencrest Lane Dallas, TX 75244
Pending (155 Days)
$1,200,000
Description
MLS #:
20886533
20886533
Lot Size
0.38 acres
0.38 acres
Type
Single-Family Home
Single-Family Home
Year Built
1976
1976
Style
Mid-Century Modern
Mid-Century Modern
School District
Dallas Isd
Dallas Isd
County
Dallas County
Dallas County
Listed By
Flor Ivonne "Ivonne" Zambrano, Coldwell Banker Realty, Contact: 214-828-4300
Source
NTREIS
Last checked Sep 19 2025 at 4:42 AM GMT+0000
NTREIS
Last checked Sep 19 2025 at 4:42 AM GMT+0000
Bathroom Details
- Full Bathrooms: 3
Interior Features
- Cable Tv Available
- High Speed Internet Available
- Decorative Lighting
- Flat Screen Wiring
- Disposal
- Dishwasher
- Plumbed for Gas In Kitchen
- Refrigerator
- Microwave
- Gas Range
- Windows: Skylights(s)
- Windows: Window Coverings
- Vaulted Ceiling(s)
- Laundry: Electric Dryer Hookup
- Laundry: Full Size W/D Area
- Laundry: Washer Hookup
- Built-In Gas Range
- Laundry: Utility Room
- Pantry
- Open Floorplan
- Eat-In Kitchen
- Granite Counters
- Kitchen Island
- Walk-In Closet(s)
- Chandelier
- Double Vanity
- Windows: Shutters
Subdivision
- Hockaday Manor 03
Lot Information
- Subdivision
- Landscaped
- Corner Lot
- Sprinkler System
Property Features
- Fireplace: 1
- Fireplace: Brick
- Fireplace: Gas Starter
- Fireplace: Gas Logs
- Fireplace: Gas
- Fireplace: Living Room
- Foundation: Slab
Heating and Cooling
- Zoned
- Central
- Natural Gas
- Fireplace(s)
- Central Air
- Electric
- Ceiling Fan(s)
- Gas
Pool Information
- Heated
- Gunite
- In Ground
- Pool/Spa Combo
- Outdoor Pool
- Waterfall
Flooring
- Carpet
- Ceramic Tile
- Hardwood
Exterior Features
- Roof: Composition
Utility Information
- Utilities: City Sewer, City Water, Curbs, Individual Water Meter, Individual Gas Meter, Private Water, Electricity Connected
School Information
- Elementary School: Nathan Adams
Garage
- Garage
Parking
- Oversized
- Covered
- Garage Door Opener
- Garage
- Garage Faces Rear
- Circular Driveway
- Alley Access
- Inside Entrance
- Kitchen Level
- Direct Access
- Garage Double Door
Living Area
- 3,217 sqft
Additional Information: Lakewood Ne Dallas | 214-828-4300
Location
Disclaimer: Copyright 2025 North Texas Real Estate Information System (NTREIS). All rights reserved. This information is deemed reliable, but not guaranteed. The information being provided is for consumers’ personal, non-commercial use and may not be used for any purpose other than to identify prospective properties consumers may be interested in purchasing. Data last updated 9/18/25 21:42




Step inside to a breathtaking open-concept living space featuring soaring ceilings, rich hardwood floors, and a stone fireplace that serves as the perfect focal point. The expansive living and dining areas seamlessly flow into the designer kitchen, complete with sleek dark cabinetry, granite countertops, stainless steel appliances, a large walk-in pantry, and a massive island ideal for entertaining.
The luxurious primary suite is a true retreat boasting a spa-like ensuite bath with a generous walk-in closet, secondary closet, and offering private access to the backyard oasis. Additional bedrooms offer versatility for guests, a home office, or a growing family.
Outside, the backyard is an entertainer’s paradise...complete with a sparkling pool, cascading spa, outdoor television, and lush landscaping framed by a tall privacy fence. Whether you're soaking up the sun on the expansive deck, hosting a summer gathering, or unwinding by the water, this backyard is designed for year-round enjoyment
With elegant finishes, modern upgrades, and a prime location just minutes from top-rated schools, shopping, and dining, this home is an absolute must-see!