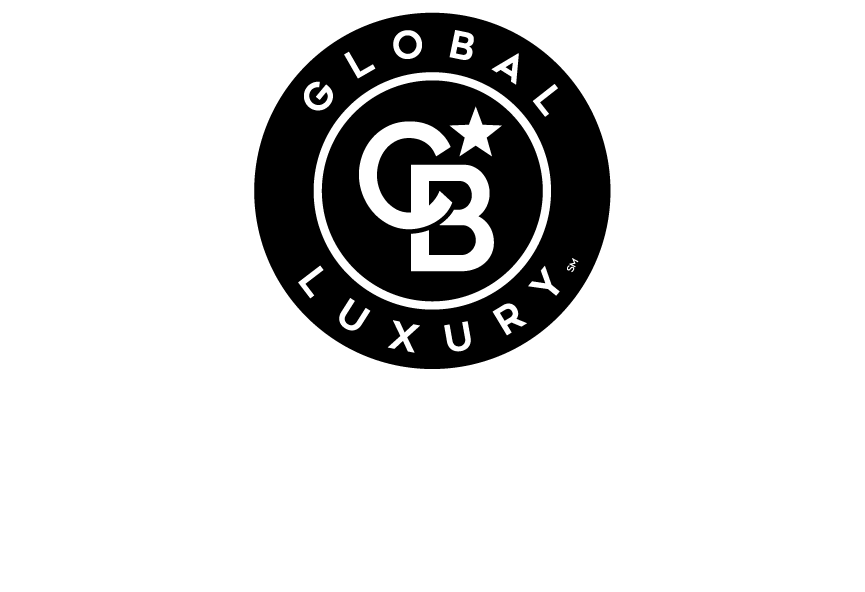Listing Courtesy of: NTREIS / Coldwell Banker Realty / Stephanie White - Contact: 817-924-4144
1725 Ederville Road S Fort Worth, TX 76103
Active (318 Days)
$375,000
MLS #:
20535068
20535068
Lot Size
0.31 acres
0.31 acres
Type
Single-Family Home
Single-Family Home
Year Built
1965
1965
Style
Traditional
Traditional
School District
Fort Worth Isd
Fort Worth Isd
County
Tarrant County
Tarrant County
Listed By
Stephanie White, Coldwell Banker Realty, Contact: 817-924-4144
Source
NTREIS
Last checked Jan 13 2025 at 4:22 AM UTC
NTREIS
Last checked Jan 13 2025 at 4:22 AM UTC
Bathroom Details
- Full Bathrooms: 2
Interior Features
- Cable Tv Available
- Decorative Lighting
- Disposal
- Dishwasher
- Plumbed for Gas In Kitchen
- High Speed Internet Available
- Water Softener
- Tankless Water Heater
- Microwave
- Gas Range
- Windows: Window Coverings
- Laundry: Full Size W/D Area
- Laundry: In Hall
- Pantry
- Eat-In Kitchen
- Built-In Features
- Kitchen Island
Subdivision
- Painted Oaks
Lot Information
- Landscaped
- Lrg. Backyard Grass
- Interior Lot
- Many Trees
Property Features
- Fireplace: Gas Logs
- Fireplace: Stone
- Fireplace: Gas
- Fireplace: 2
- Foundation: Slab
Heating and Cooling
- Central
- Natural Gas
- Electric
- Ceiling Fan(s)
- Central Air
Flooring
- Terrazzo
- Wood
Exterior Features
- Roof: Composition
Utility Information
- Utilities: City Sewer, City Water, Curbs, Overhead Utilities, Electricity Connected
School Information
- Elementary School: Meadowbrook
Garage
- Garage Double Door
Parking
- Garage Door Opener
- Garage
- Circular Driveway
- Driveway
- Inside Entrance
- Kitchen Level
- Garage Double Door
Living Area
- 2,194 sqft
Additional Information: Greater Fort Worth | 817-924-4144
Location
Disclaimer: Copyright 2025 North Texas Real Estate Information System (NTREIS). All rights reserved. This information is deemed reliable, but not guaranteed. The information being provided is for consumers’ personal, non-commercial use and may not be used for any purpose other than to identify prospective properties consumers may be interested in purchasing. Data last updated 1/12/25 20:22
Get started with me today





Description