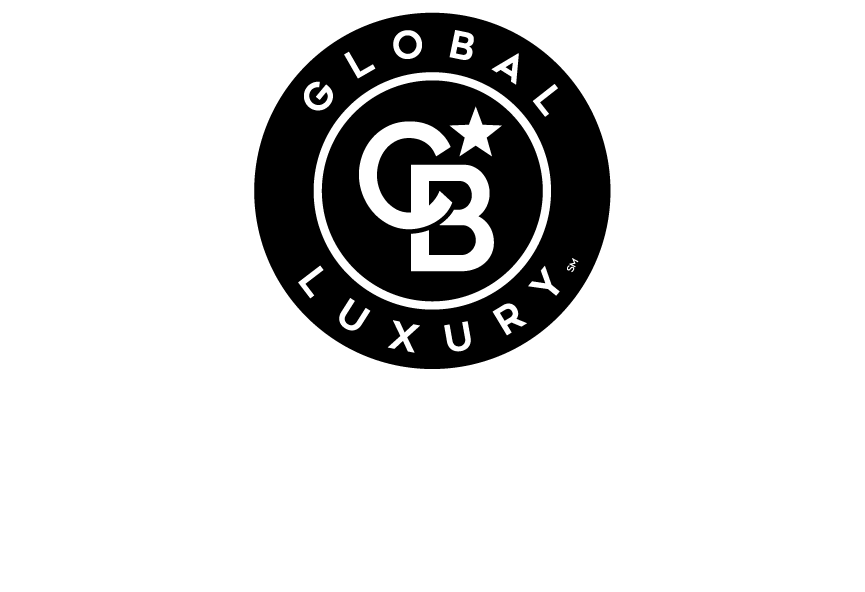


Listing Courtesy of: NTREIS / Coldwell Banker Realty / Pam Bookout - Contact: 817-924-4144
530 Parkview Lane Richardson, TX 75080
Active (161 Days)
$475,000 (USD)
Description
MLS #:
21018618
21018618
Lot Size
9,365 SQFT
9,365 SQFT
Type
Single-Family Home
Single-Family Home
Year Built
1962
1962
Style
Traditional
Traditional
School District
Richardson Isd
Richardson Isd
County
Dallas County
Dallas County
Listed By
Pam Bookout, Coldwell Banker Realty, Contact: 817-924-4144
Source
NTREIS
Last checked Nov 20 2025 at 1:46 PM GMT+0000
NTREIS
Last checked Nov 20 2025 at 1:46 PM GMT+0000
Bathroom Details
- Full Bathrooms: 2
Interior Features
- Cable Tv Available
- High Speed Internet Available
- Decorative Lighting
- Paneling
- Disposal
- Dishwasher
- Gas Water Heater
- Plumbed for Gas In Kitchen
- Microwave
- Windows: Window Coverings
- Gas Cooktop
- Laundry: Full Size W/D Area
- Double Vanity
Subdivision
- Parkview Estates
Lot Information
- Subdivision
- Interior Lot
- Landscaped
- Few Trees
- Cul-De-Sac
Property Features
- Fireplace: 1
- Fireplace: Brick
- Fireplace: Gas Logs
- Foundation: Slab
Heating and Cooling
- Central
- Central Air
- Electric
- Ceiling Fan(s)
Pool Information
- Gunite
- In Ground
- Diving Board
Flooring
- Ceramic Tile
- Laminate
- Concrete
Exterior Features
- Roof: Composition
Utility Information
- Utilities: City Sewer, Underground Utilities, City Water, Sidewalk, Curbs, Alley, Individual Gas Meter, Electricity Available, Cable Available
School Information
- Elementary School: Richardson Heights
Garage
- Converted Garage
Parking
- Covered
- Carport
- Converted Garage
- Driveway
Living Area
- 2,150 sqft
Listing Price History
Date
Event
Price
% Change
$ (+/-)
Oct 20, 2025
Price Changed
$475,000
-5%
-$24,900
Sep 08, 2025
Price Changed
$499,900
-7%
-$35,100
Aug 18, 2025
Listed
$535,000
-
-
Additional Information: Greater Fort Worth | 817-924-4144
Location
Disclaimer: Copyright 2025 North Texas Real Estate Information System (NTREIS). All rights reserved. This information is deemed reliable, but not guaranteed. The information being provided is for consumers’ personal, non-commercial use and may not be used for any purpose other than to identify prospective properties consumers may be interested in purchasing. Data last updated 11/20/25 05:46




Step into this stylishly updated 3-bedroom, 2-bath home with 2,150 sq. ft. of living space, perfectly located on a quiet cul-de-sac just steps from Heights Park and minutes from Richardson’s hottest new restaurants, coffee shops, and craft breweries.
Inside, you’ll love the open living-dining combo, cozy gas-log brick fireplace, and a bonus game room that’s ideal for hosting friends or creating your dream home office. Fresh neutral finishes, replacement windows, and designer lighting give the space a bright, modern vibe.
The galley kitchen features a breakfast bar and gas cooktop—perfect for weekend brunch before heading out to explore the neighborhood. Outdoors, your private backyard oasis awaits with a crystal-clear diving pool, cedar privacy fence, and a covered patio for lounging or entertaining.
Why you’ll love it:
Walkable to Heights Park and close to trendy dining spots & breweries
Converted garage flex space for a home gym, studio, or media room
High-speed internet ready for remote work
Two large storage units for all your gear
Richardson ISD schools
This home blends mid-century charm with modern convenience, making it the ultimate spot for those who want style, space, and a social lifestyle.