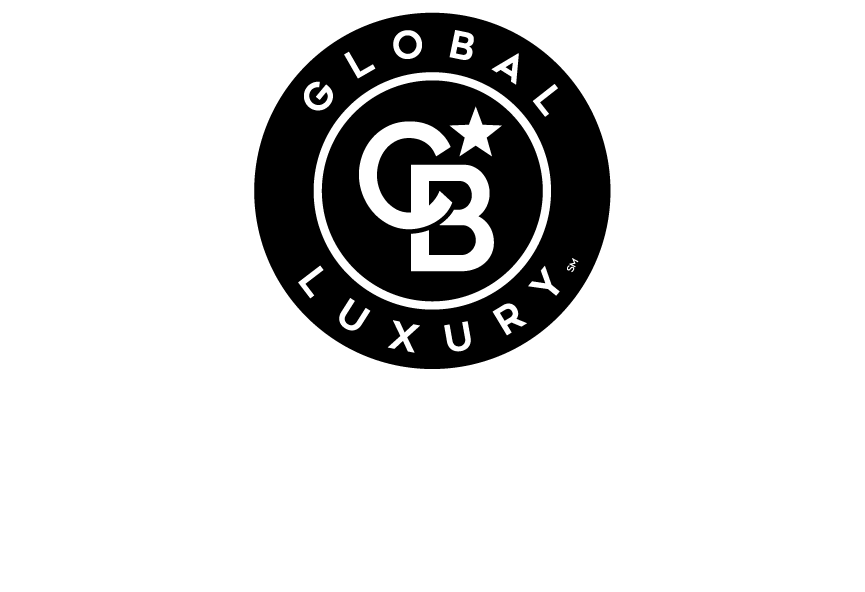


Listing Courtesy of: NTREIS / Coldwell Banker Realty / Douglas Wingfield - Contact: 214-453-1850
7806 Harbor Drive Rowlett, TX 75088
Active (113 Days)
$2,400 (USD)
Description
MLS #:
21091781
21091781
Lot Size
6,273 SQFT
6,273 SQFT
Type
Rental
Rental
Year Built
1995
1995
Style
Traditional
Traditional
School District
Garland Isd
Garland Isd
County
Dallas County
Dallas County
Listed By
Douglas Wingfield, Coldwell Banker Realty, Contact: 214-453-1850
Source
NTREIS
Last checked Feb 10 2026 at 2:23 AM GMT+0000
NTREIS
Last checked Feb 10 2026 at 2:23 AM GMT+0000
Bathroom Details
- Full Bathrooms: 2
Interior Features
- Cable Tv Available
- High Speed Internet Available
- Decorative Lighting
- Disposal
- Dishwasher
- Gas Water Heater
- Refrigerator
- Microwave
- Gas Range
- Windows: Window Coverings
- Laundry: Electric Dryer Hookup
- Laundry: Full Size W/D Area
- Laundry: Washer Hookup
- Laundry: Gas Dryer Hookup
- Laundry: Utility Room
- Pantry
- Eat-In Kitchen
- Chandelier
Subdivision
- Peninsula 03A Rep
Lot Information
- Interior Lot
- Level
Property Features
- Fireplace: 1
- Fireplace: Brick
- Fireplace: Gas Logs
- Fireplace: Living Room
- Foundation: Slab
Heating and Cooling
- Central
- Natural Gas
- Central Air
- Electric
- Ceiling Fan(s)
Flooring
- Ceramic Tile
- Laminate
Exterior Features
- Roof: Composition
Utility Information
- Utilities: City Sewer, City Water, Sidewalk, Curbs, Alley, Individual Gas Meter, Cable Available, Electricity Connected, Natural Gas Available
School Information
- Elementary School: Choice of School
Garage
- Garage Door Opener
Parking
- Garage Door Opener
- Garage Faces Rear
- Alley Access
- Driveway
Living Area
- 1,631 sqft
Additional Information: Dallas | 214-453-1850
Location
Disclaimer: Copyright 2026 North Texas Real Estate Information System (NTREIS). All rights reserved. This information is deemed reliable, but not guaranteed. The information being provided is for consumers’ personal, non-commercial use and may not be used for any purpose other than to identify prospective properties consumers may be interested in purchasing. Data last updated 2/9/26 18:23




Located within the Garland ISD, residents benefit from the district’s Choice of School program and strong academic reputation. Outside, the fenced backyard gives you privacy—a perfect place for relaxing or gathering with friends and family. With its open layout, designer updates, and convenient location near Lake Ray Hubbard, shopping, and major highways, this home combines comfort, style, and practicality—ready for you to move in and enjoy! Pets allowed with some restrictions.