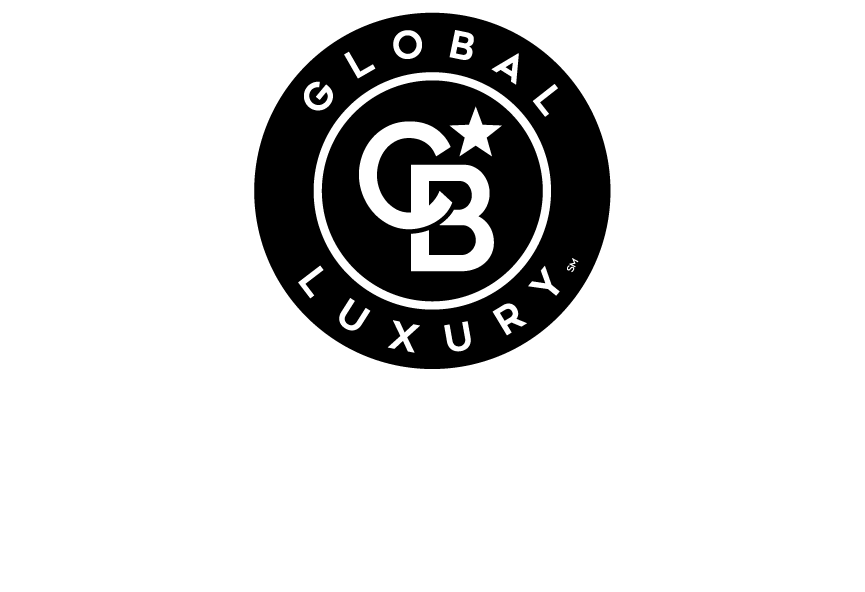


Listing Courtesy of: NTREIS / Coldwell Banker Realty / Wanda Lewis / Denise Walsworth - Contact: 972-691-7580
5072 Stanley Drive The Colony, TX 75056
Active (14 Days)
$415,000
OPEN HOUSE TIMES
-
OPENSat, Jun 71:00 pm - 3:00 pm
Description
Charming, spacious, and functional 4-bedroom, 2-bath home nestled in the highly desirable city of The Colony. Enjoy quick access to Hwy 121, North Dallas Highway, and I-35, placing you minutes from Grandscape, Lake Lewisville, and Legacy West -- perfect for both everyday convenience and weekend fun! This property boasts recent improvements, including a neutral, freshly painted interior and exterior, new luxury vinyl flooring in both the living and dining areas, as well as all four bedrooms, enhancing its appeal and functionality. Other updates include windows, water heater, fence, electrical panel, garage door and opener, front door, storm door, sliding doors, and several ceiling fans. The kitchen offers ample cabinet space, SS appliances, granite countertops, Mosaic Backsplash, and a sliding pass-through window, perfect for easy access and functional flow between the kitchen and the outdoor covered patio. The family room features a cozy brick fireplace open to the kitchen, while the formal living room seamlessly flows into the dining room and wet bar, creating an open and inviting concept, and features a sliding patio door that leads to a side courtyard, perfect for gatherings with family and friends. Nice-sized backyard with a large, convenient storage shed. NO HOA.
MLS #:
20940455
20940455
Lot Size
7,579 SQFT
7,579 SQFT
Type
Single-Family Home
Single-Family Home
Year Built
1977
1977
Style
Traditional
Traditional
School District
Lewisville Isd
Lewisville Isd
County
Denton County
Denton County
Listed By
Wanda Lewis, Coldwell Banker Realty, Contact: 972-691-7580
Denise Walsworth, Coldwell Banker Realty
Denise Walsworth, Coldwell Banker Realty
Source
NTREIS
Last checked Jun 7 2025 at 8:13 PM GMT+0000
NTREIS
Last checked Jun 7 2025 at 8:13 PM GMT+0000
Bathroom Details
- Full Bathrooms: 2
Interior Features
- Cable Tv Available
- Eat-In Kitchen
- High Speed Internet Available
- Paneling
- Vaulted Ceiling(s)
- Dishwasher
- Disposal
- Electric Cooktop
- Microwave
- Convection Oven
Subdivision
- Colony 10
Lot Information
- Few Trees
- Interior Lot
- Landscaped
Property Features
- Fireplace: 1
- Fireplace: Brick
- Fireplace: Gas Starter
- Fireplace: Wood Burning
- Foundation: Slab
Heating and Cooling
- Central
- Natural Gas
- Ceiling Fan(s)
- Central Air
- Electric
Flooring
- Ceramic Tile
- Luxury Vinyl Plank
- Wood
Exterior Features
- Roof: Composition
Utility Information
- Utilities: Alley, City Sewer, City Water, Electricity Available, Sidewalk
School Information
- Elementary School: Peters Colony
Garage
- Garage
Parking
- Alley Access
- Concrete
- Driveway
- Garage
- Garage Door Opener
- Garage Faces Rear
Living Area
- 2,123 sqft
Additional Information: Flower Mound | 972-691-7580
Location
Disclaimer: Copyright 2025 North Texas Real Estate Information System (NTREIS). All rights reserved. This information is deemed reliable, but not guaranteed. The information being provided is for consumers’ personal, non-commercial use and may not be used for any purpose other than to identify prospective properties consumers may be interested in purchasing. Data last updated 6/7/25 13:13



