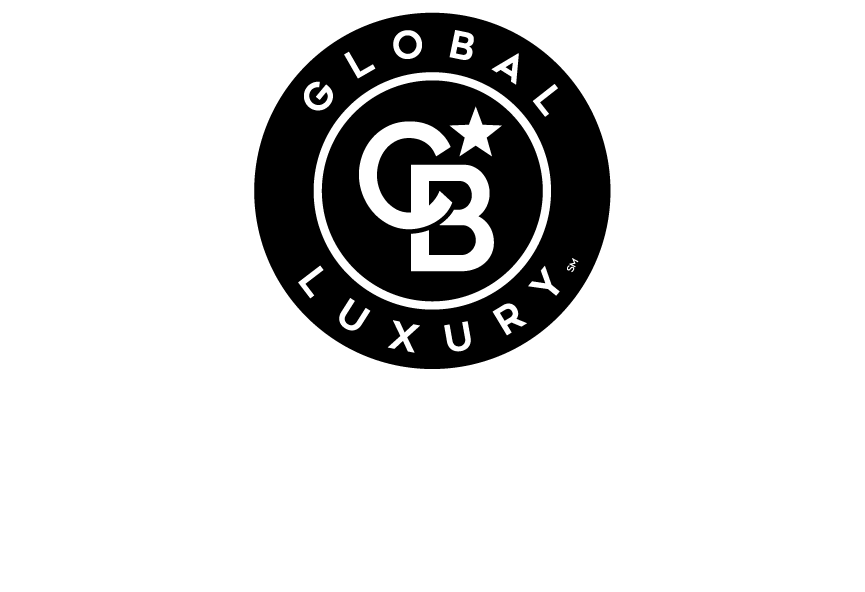


Listing Courtesy of: NTREIS / Coldwell Banker Realty / Douglas Wingfield - Contact: 2145210044
2151 Langston Lane Waxahachie, TX 75167
Active (159 Days)
$529,990
MLS #:
20849983
20849983
Lot Size
1.32 acres
1.32 acres
Type
Single-Family Home
Single-Family Home
Year Built
2024
2024
Style
Traditional
Traditional
School District
Waxahachie Isd
Waxahachie Isd
County
Ellis County
Ellis County
Listed By
Douglas Wingfield, Coldwell Banker Realty, Contact: 2145210044
Source
NTREIS
Last checked Jun 6 2025 at 6:07 PM GMT+0000
NTREIS
Last checked Jun 6 2025 at 6:07 PM GMT+0000
Bathroom Details
- Full Bathrooms: 2
- Half Bathroom: 1
Interior Features
- Kitchen Island
- Open Floorplan
- Vaulted Ceiling(s)
- Walk-In Closet(s)
- Laundry: Electric Dryer Hookup
- Laundry: Utility Room
- Laundry: Full Size W/D Area
- Dishwasher
- Electric Cooktop
- Electric Oven
- Microwave
Subdivision
- Waterfall Ranch Estates
Lot Information
- Acreage
- Greenbelt
- Interior Lot
- Lrg. Backyard Grass
- Sprinkler System
- Subdivision
Property Features
- Fireplace: 1
- Fireplace: Electric
- Fireplace: Family Room
- Foundation: Slab
Heating and Cooling
- Central
- Electric
- Central Air
Homeowners Association Information
- Dues: $350
Flooring
- Carpet
- Hardwood
Exterior Features
- Roof: Composition
Utility Information
- Utilities: Aerobic Septic, All Weather Road
School Information
- Elementary School: Wedgeworth
Garage
- Garage Faces Side
Parking
- Driveway
- Garage Faces Side
Living Area
- 2,404 sqft
Additional Information: Dallas | 2145210044
Location
Listing Price History
Date
Event
Price
% Change
$ (+/-)
May 01, 2025
Price Changed
$529,990
-2%
-10,000
Feb 19, 2025
Original Price
$539,990
-
-
Disclaimer: Copyright 2025 North Texas Real Estate Information System (NTREIS). All rights reserved. This information is deemed reliable, but not guaranteed. The information being provided is for consumers’ personal, non-commercial use and may not be used for any purpose other than to identify prospective properties consumers may be interested in purchasing. Data last updated 6/6/25 11:07





Description